We were just getting used to green roofs—those fascinating combinations of garden and architecture. But now two architects working at opposite ends of the globe are planning even more incredible feats by designing farms and forests designed to live on the face of a skyscraper.
One of the most dramatic of these new urbanized farm projects is the Urban Skyfarm currently under design by Brooklyn-based Aprilli Design Studio for a site in Seoul, South Korea. This prototype building project uses four major tree-based components—the “root,” “trunk,” “branch,” and “leaves” —to house more than 24 acres of space for growing fruit trees, tomatoes, and other sustainable vegetation. The trunk of the tree is intended to contain an indoor hydroponic farm for greens, while the root portion provides a wide environmentally controlled space for market places and public activities.
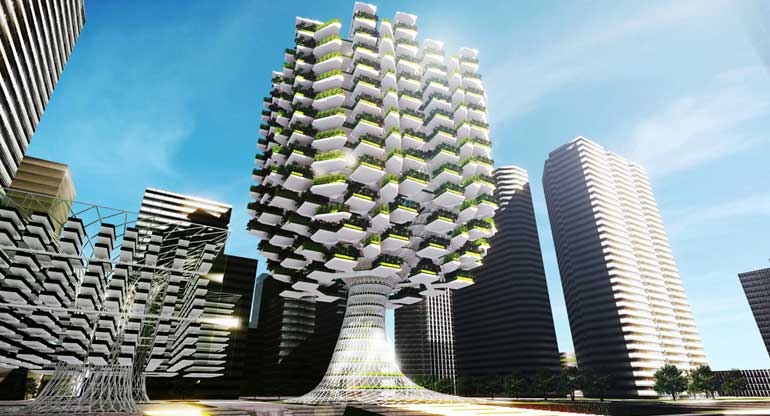
Meanwhile, turbines at the top of the tower provide enough energy to power the whole operation in a net-zero environment. The design also can capture rainwater and filter it through an artificial wetland before returning fresh water to the nearby Cheonggyecheon stream. Architects Steve Lee and See Yoon Park say the structure could support hundreds of environmental functions and serve as a model for how buildings are designed, constructed, and utilized in the future.
“Our version of the vertical farm was intended to become an independent, open-to-air structure which would be purely focusing on farming activities and sustainable functions such as generating renewable energy and performing air and water filtration,” the architects told Fast Company.
“With the support of hydroponic farming technology, the space could efficiently host more than 5,000 fruit trees. Vertical farming is more than an issue of economical feasibility, since it can provide more trees than average urban parks, helping resolve urban environmental issues such as air pollution, water run-off, and heat island effects, and bringing back balance to the urban ecology.”
Environmentally, the Urban Skyfarm acts as a living machine by producing renewable energy and lending the building improved air quality while reducing heat accumulation, storm water runoff, and carbon dioxide.
Mimicking the biological structure of a tree lends the design many structural and environmental advantages by creating a lightweight but efficient space to host different farming activities. Its designers also attest that the form creates a strong iconic image and represents a symbol of well-being and sustainable development.
Meanwhile, Back in Milan, Italy . . .
On the other side of the world, a wildly innovative Italian architect is plotting to apply greenery to the world’s most innovative buildings, including an already constructed project in Milan that has been named one of the the best tall buildings in the world.
The designer and architect is Stefano Boeri, and the dual skyscraper project in Milan is Bosco Verticale. His 256-foot and 344-foot towers are swaddled in more than 700 trees and 100 species of plants. In total, there are around 21,000 plants on the two towers, equivalent to five acres of forest spread over 1,300 square meters. It even has its own natural ecosystem with more than 20 species of birds nesting between the two towers.
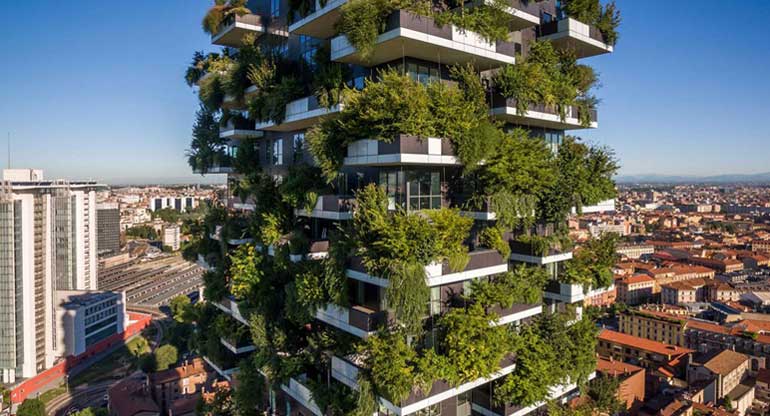
The design really is “green” in more than color only. The massive amounts of plant life help reduce smog and carbon dioxide, dampen noise levels, boost oxygen, and regulate heat and cold within the twin towers. Inside, a sophisticated irrigation system redirects used water back onto the forested “porches” to sustain the plant life.
Boeri calls the concept the “Vertical Forest” design, a concept that won the firm, Stefano Boeri Architetti, second place in last year’s Emporis Skyscraper Award, beating out more than 120 competitors including One World Trade Center in New York City and Burj Mohammed Bin Rashid Tower in Abu Dhabi.
“It is a model for vertical densification of nature within the city,” Boeri says. “Vertical Forest increases biodiversity, so it becomes both a magnet for and a symbol of the spontaneous re-colonization of the city by vegetation and animal life.”
Meanwhile, Around the World . . .
Milan’s Bosco Verticale is far from Boeri’s singular vision, and is just one of a host of projects around the world that are using urbanized vegetation to make life better for the people who live and work in these buildings.
Boeri has already unveiled plans for two Vertical Forests in Nanjing, China, as well as “Liuzhou Forest City” in China, the Wonderwoods residential apartment project in the Netherlands, and the sprawling Guizhou Mountain Forest Hotel in Southern China. He also recently announced a 36-story tower in Lausanne, Switzerland, where “Tower of Cedars” will feature more than 18,000 plants and 100 trees.
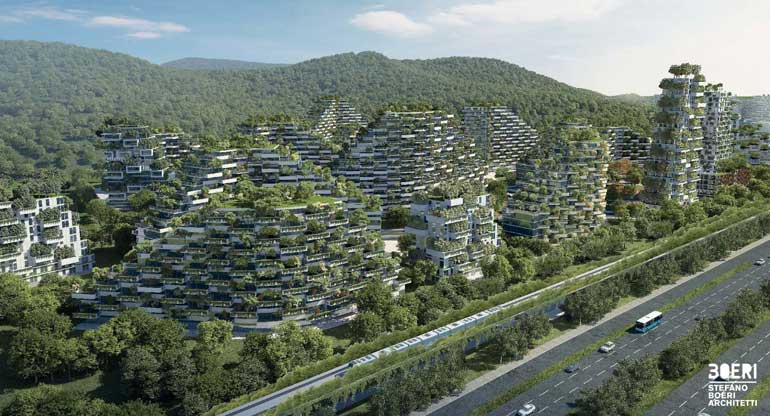
“It’s something I’d been thinking about for a long time,” Boeri said recently. “I’ve always been fascinated by trees and architecture. In Lucca, Italy, there’s a 14th-century tower that has trees at the top. So I started to imagine how trees could become the main protagonist on a building’s facade.”
Boeri isn’t the only one thinking about how to build forests and gardens in the sky. His innovative, arboreal designs are inspiring and complementing other greenery-inspired architectural projects around the globe.
Rolex’s twisty future Dallas headquarters recently broke ground on its construction, featuring a design by architect Kengo Kuma that was inspired by Japanese castles and features landscaped terraces and a tree-lined rooftop event space.
Danish Architects Bjarke Ingels are hard at work in Los Angeles on 670 Mesquit, a 2.6 million-square-foot mixed-use project that features two massive concrete cubes topped with landscaped terraces.
Back in Asia, Vo Trang Nghia Architects are building a city complex in Ho Chi Minh City that will feature a 90,000-square-foot project with a communal rooftop garden. They’re also building a tree-lined campus at FPT University that will spread an elevated forest over the 14-square-mile site.
One Central Park in Sydney, Australia, hosts more than 190 plant species native to the country and features massive crawling vines that climb the building’s face.
Some critics have doubted the scientific veracity of the tree-building concepts, not to mention the aesthetics of simply propping a tree onto a concept drawing, but these innovative designers seem to be using green technology in a manner that is both ethically and tactically responsible.
Besides, some people just can’t see the forest through the trees.
Photo Credits: Stefano Boeri Architetti, Aprilli Design Studio.


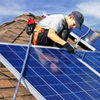 First, let’s take a closer look at what passive home design really involves. The core of a passive home design is solar energy. In the case of structures that are built from the ground up, the design of the structure is inherently and intentionally planned to reduce the heating and cooling loads that the building must carry, and then meet those needs either in whole or in part with energy derived from solar panels. Homes can also often be remodeled to take advantage of passive energy benefits, starting with a
First, let’s take a closer look at what passive home design really involves. The core of a passive home design is solar energy. In the case of structures that are built from the ground up, the design of the structure is inherently and intentionally planned to reduce the heating and cooling loads that the building must carry, and then meet those needs either in whole or in part with energy derived from solar panels. Homes can also often be remodeled to take advantage of passive energy benefits, starting with a  Essentially, passive home design works because the home or building collects heat as the sun shines through the south-facing windows and retains it in building materials that store heat, known to designers as thermal mass. The materials that serve as a passive home’s thermal mass often include common building materials such as concrete, brick, stone, and tile, but can also include more unusual materials such as water. This heat is then distributed to different areas via different methods, including conduction, convection, and radiation.
Essentially, passive home design works because the home or building collects heat as the sun shines through the south-facing windows and retains it in building materials that store heat, known to designers as thermal mass. The materials that serve as a passive home’s thermal mass often include common building materials such as concrete, brick, stone, and tile, but can also include more unusual materials such as water. This heat is then distributed to different areas via different methods, including conduction, convection, and radiation. It’s important to understand the fundamental principles behind passive home design before embarking on a project.
It’s important to understand the fundamental principles behind passive home design before embarking on a project.  Another interesting passive home project is nestled in the San Juan Mountains in southeastern Colorado, where the so-called
Another interesting passive home project is nestled in the San Juan Mountains in southeastern Colorado, where the so-called  Passive energy buildings offer their occupants tremendous short-term and long-term benefits, not only in cost but also in comfort. Passive homes in general cost five to 10 percent more to build than traditional homes, but the long-term savings in energy costs more than offsets that investment. It’s worth keeping in mind that federal, state, or community tax credits or other tangible benefits may apply to your passive home project.
Passive energy buildings offer their occupants tremendous short-term and long-term benefits, not only in cost but also in comfort. Passive homes in general cost five to 10 percent more to build than traditional homes, but the long-term savings in energy costs more than offsets that investment. It’s worth keeping in mind that federal, state, or community tax credits or other tangible benefits may apply to your passive home project.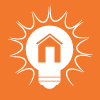 The boundaries set by the Living Building Challenge meant a complete re-design of the project by Tozer. While a LEED certification is extreme, the Living Building Challenge takes green design to another level.
The boundaries set by the Living Building Challenge meant a complete re-design of the project by Tozer. While a LEED certification is extreme, the Living Building Challenge takes green design to another level. Creating this remarkable home also wasn’t easy, or cheap. Because of the complex nature of the experiment, Tozer had to assemble a network of sustainability experts, contractors, specialists, and landscape architects, not to mention sourcing the home’s unique materials. The eventual final price tag of Desert Rain is $3.48 million, roughly three times the cost of a new, high-end modern home in nearby Bend.
Creating this remarkable home also wasn’t easy, or cheap. Because of the complex nature of the experiment, Tozer had to assemble a network of sustainability experts, contractors, specialists, and landscape architects, not to mention sourcing the home’s unique materials. The eventual final price tag of Desert Rain is $3.48 million, roughly three times the cost of a new, high-end modern home in nearby Bend. For its owners, Desert Rain is meant to be an inspiration; demonstrating to homeowners, designers, and builders that it really is possible to build a better, healthier, more sustainable home, as reflected by Barbara Scott’s
For its owners, Desert Rain is meant to be an inspiration; demonstrating to homeowners, designers, and builders that it really is possible to build a better, healthier, more sustainable home, as reflected by Barbara Scott’s  The greatest thing about solar power is that it utilizes one of the most abundant natural resources we have. When you’re getting energy from the sun, it means you don’t have to pay for energy coming from some other source. You simply don’t need a power company to point some panels toward a giant ball of gas. According to
The greatest thing about solar power is that it utilizes one of the most abundant natural resources we have. When you’re getting energy from the sun, it means you don’t have to pay for energy coming from some other source. You simply don’t need a power company to point some panels toward a giant ball of gas. According to  One of the unfortunate things about solar power is that it utilizes one of the most abundant natural resources we have . . . for approximately half of the day every day. Battery-run units and models with energy storing capabilities can overcome the basic problem of utilizing energy from the sun overnight, but solar power’s nighttime challenges are stubborn. The basic fact is that most people like to have a cool home
One of the unfortunate things about solar power is that it utilizes one of the most abundant natural resources we have . . . for approximately half of the day every day. Battery-run units and models with energy storing capabilities can overcome the basic problem of utilizing energy from the sun overnight, but solar power’s nighttime challenges are stubborn. The basic fact is that most people like to have a cool home  If the energy storage function of your solar powered air conditioner works properly, it can do wonders for your energy lifestyle. As Green Builder Media
If the energy storage function of your solar powered air conditioner works properly, it can do wonders for your energy lifestyle. As Green Builder Media  Energy companies are threatened by solar power. The idea that people can independently store their own energy is an affront to utility companies’ core business model. As a result, several states,
Energy companies are threatened by solar power. The idea that people can independently store their own energy is an affront to utility companies’ core business model. As a result, several states, 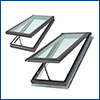
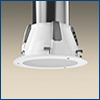 Tubular
Tubular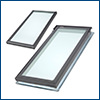 Fixed
Fixed